






Passive house design and construction
Passive houses are not only suitable for residential buildings, but also for office buildings, schools, kindergartens, supermarkets, etc. Domestic also known as ultra-low energy consumption building, to control 24 hours of hot water, constant temperature throughout the year, green and clean air quality, efficient mute effect, energy consumption is the user to spend the lowest money.
2. In the 1870 s, architects and scientists began to study houses with zero energy consumption. It is very harsh to reduce energy consumption to zero. Although it is feasible from a theoretical point of view, it is still at the level of scientific research projects because of the extremely high cost and complex technology. Low energy consumption buildings (heating energy demand <70 kWh/m² a), because of its superior performance price ratio, so quickly spread. As the demand for energy conservation becomes more urgent, passive energy-saving houses have developed. If the passive energy-saving house is combined with more solar power generation equipment, then the "zero energy consumption" house will be realized, because no one wants to live in a house without a refrigerator and TV.
3. As of 2010, more than 13000 passive energy-saving houses have been put into use in Germany alone (37000 in the world in 2012), including single-family houses, apartments, schools, office buildings, swimming pools, etc. In particular, multi-storey buildings can better reflect its advantages. For example, the "Lodenareal" project in Innsbruck, which can accommodate 354 residents, is the largest passive building in the world.
The fundamental principle of passive housing is energy efficiency. Outstanding insulation wall, innovative door and window technology, efficient building ventilation, electrical energy saving are the basis for solving energy efficiency.
Classification:
Engineering
Key words:
Engineering
Passive house design and construction
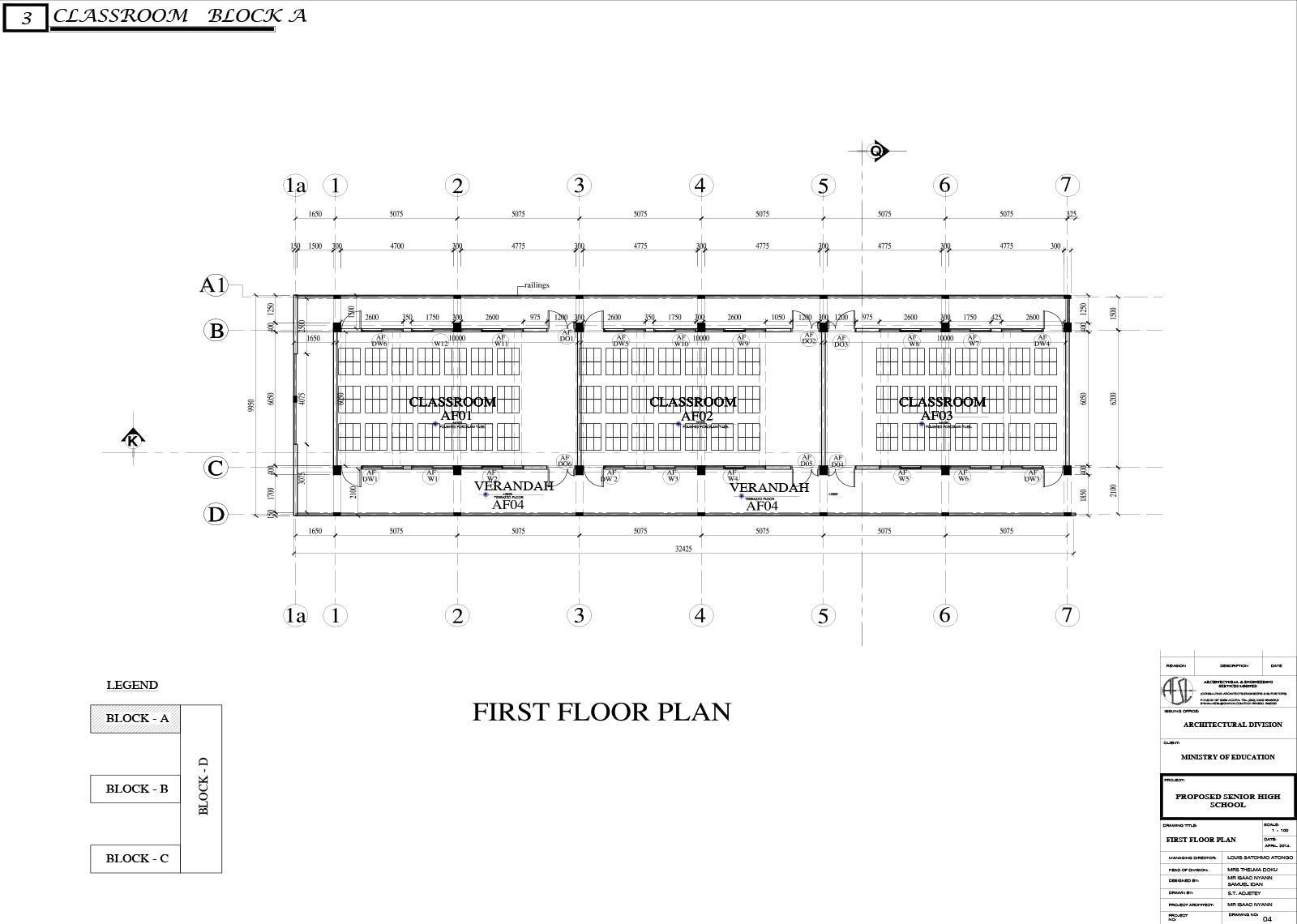
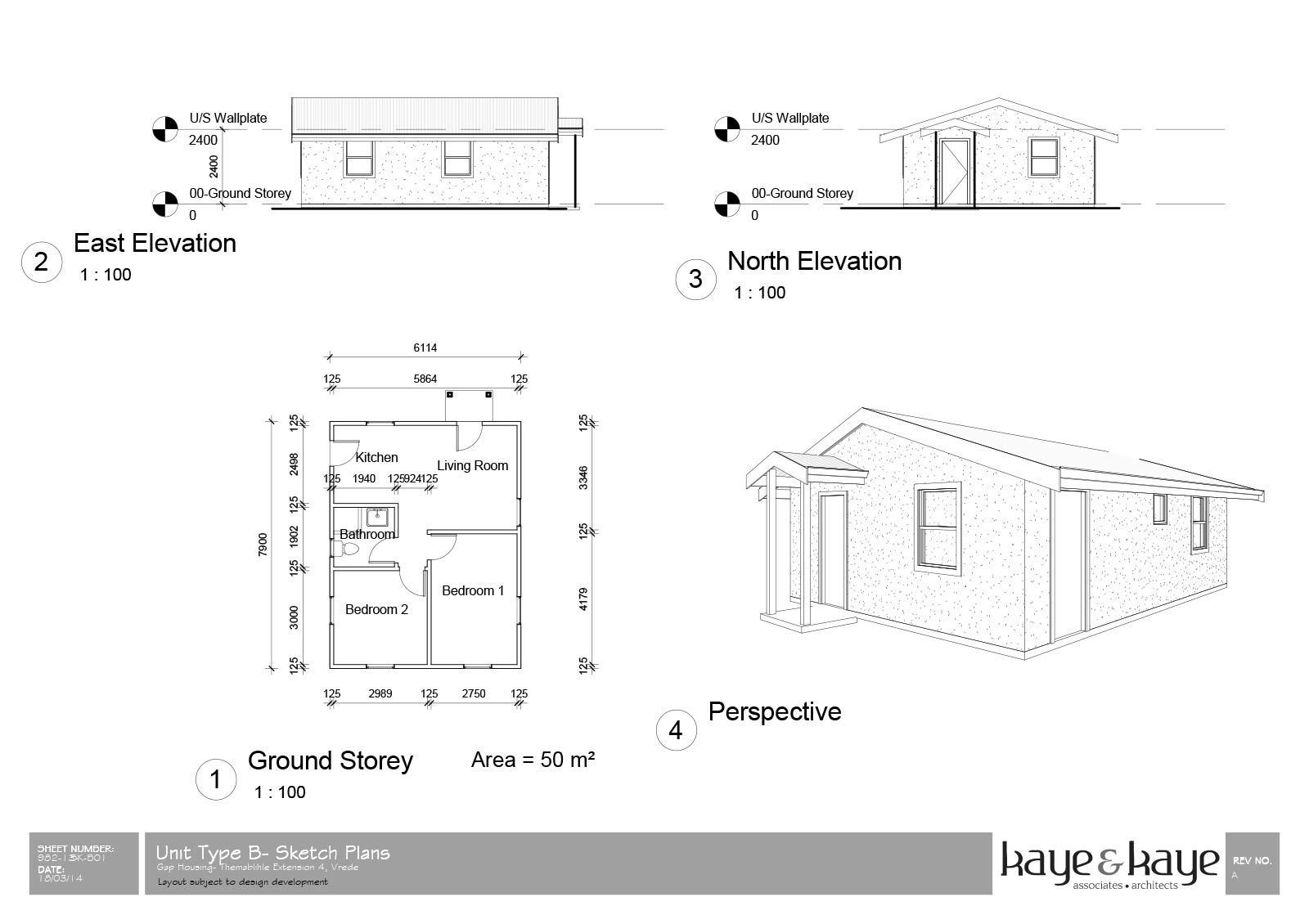
Design the service process
Participate in on-site consultation, make feasibility study reports according to the characteristics of the project and the needs of the owner, to ensure that our design meets your operational objectives, make planning and design, effect design in accordance with the local specifications, regulations and needs of the owner, meet your market goals, make construction drawings in line with the local regulations of the project, (architecture, structure, water and electricity, decoration, etc.), in accordance with the local regulations and construction drawings of the project, and accept the construction nodes during the construction process of the project.
What are the advantages of our design services
1. Public buildings, civil buildings, industrial buildings, etc., are not affected by height, region, environment, etc., and all types of buildings can apply our technology and products.
2. It can apply the norms and standards of different countries and regions, and use different styles to meet customer needs.
3. We are a service provider integrating design, production materials and construction, and we have the actual service ability.
4. The building system we design can build a house that satisfies customers in an environment without water, electricity, heat and other energy sources.
5. We design a building system that meets the standards of the Passive House.
6. Our design technology ensures that it is green, energy-saving, and can meet the standards of health buildings.
7. The cost advantage of the house we design is obvious, and the cost can be reduced by 3-5% compared with similar buildings.
Fields of application
Steel structure is a structure composed of steel materials and is one of the main types of building structures. The structure is mainly composed of steel beams, steel columns, steel trusses and other components made of section steel and steel plates, and adopts silanization, pure manganese phosphating, washing and drying, galvanizing and other rust removal and rust prevention processes. Welds, bolts or rivets are usually used to connect individual components or components. Because of its light weight and simple construction, it is widely used in large factories, venues, schools, hospitals, residences, super high-rise buildings, bridges and other fields. The steel structure is easy to corrode, and the general steel structure should be derusted, galvanized or painted, and it should be maintained regularly. According to the division of downstream application fields, steel structures can be divided into building steel structures, space steel structures, equipment steel structures, bridge steel structures, etc.

Packed and shipped
Widely used in construction, decoration, home and other fields, welcomed by the market, the company currently covers an area of 60,000 square meters, production plant 15,000 square meters, equipment using Germany Siemens PLC automation process, quality and production capacity ranked first in the country, products to meet the national advanced standards.

Appearance of the factory
Dezhou Dingyao Environmental Protection Building Materials Co., Ltd. was established in 2009 with a registered capital of 20 million yuan. The company's predecessor has been engaged in prefabricated green building design, construction, and material production since 2002. It is engaged in architectural design, construction, material production, and building energy-saving technology research. An enterprise integrating development, development, production and sales, the company has strong technical force, with 5 senior engineers, 15 engineers, and more than 200 employees.

VIDEO
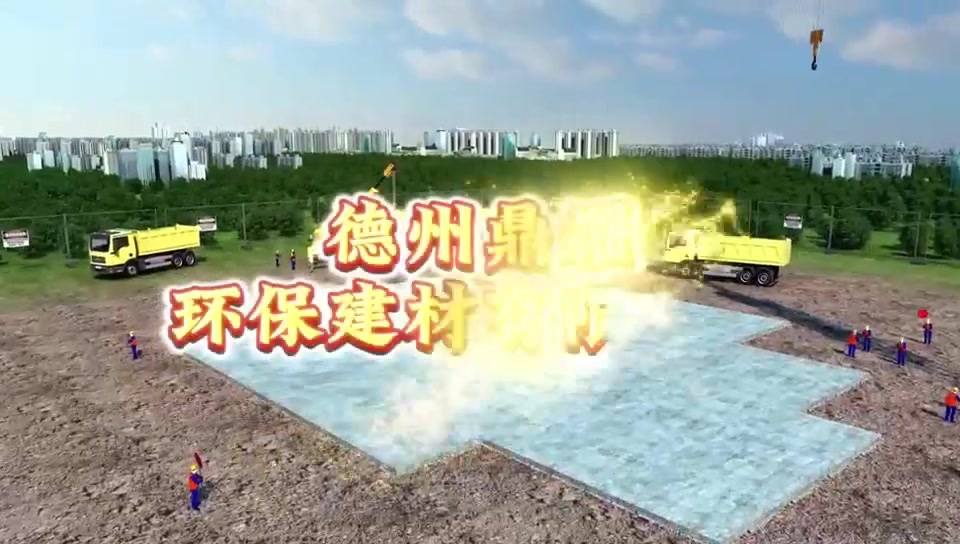
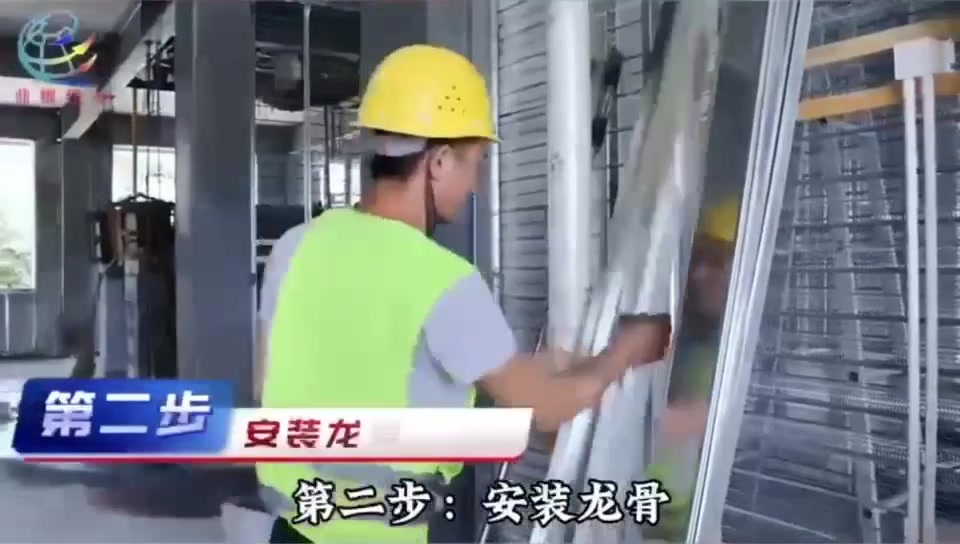
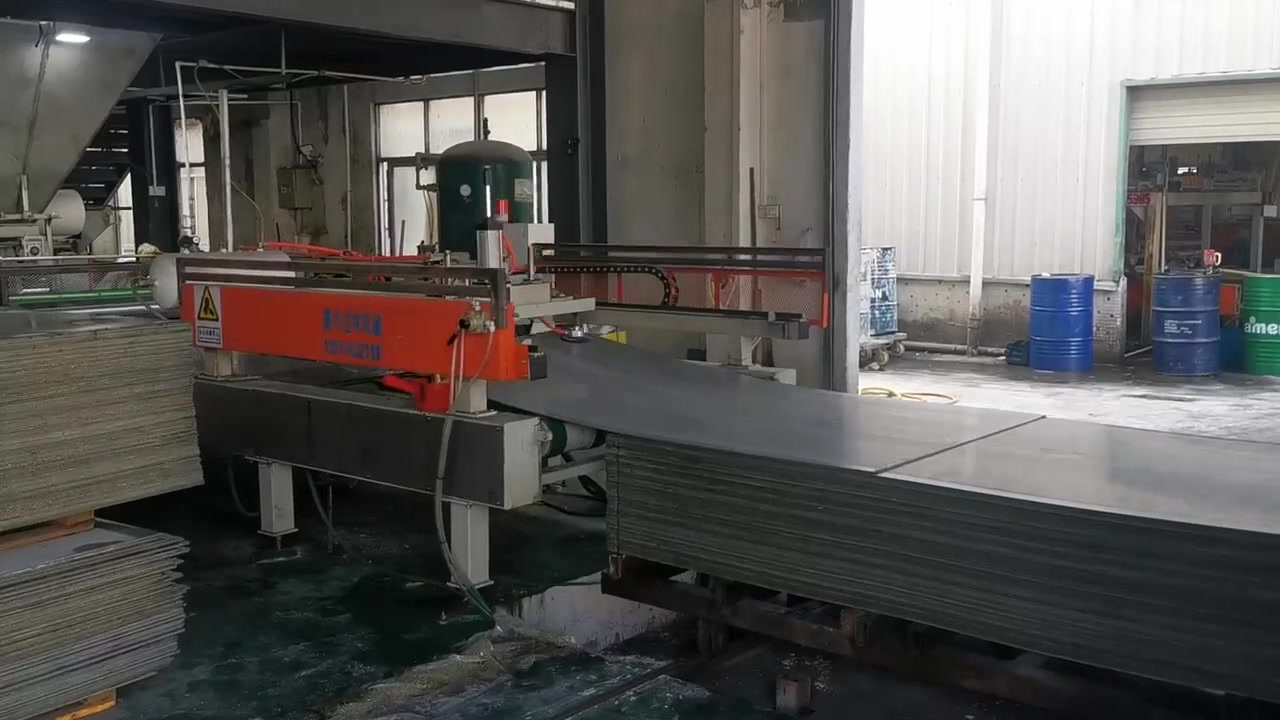
online message


